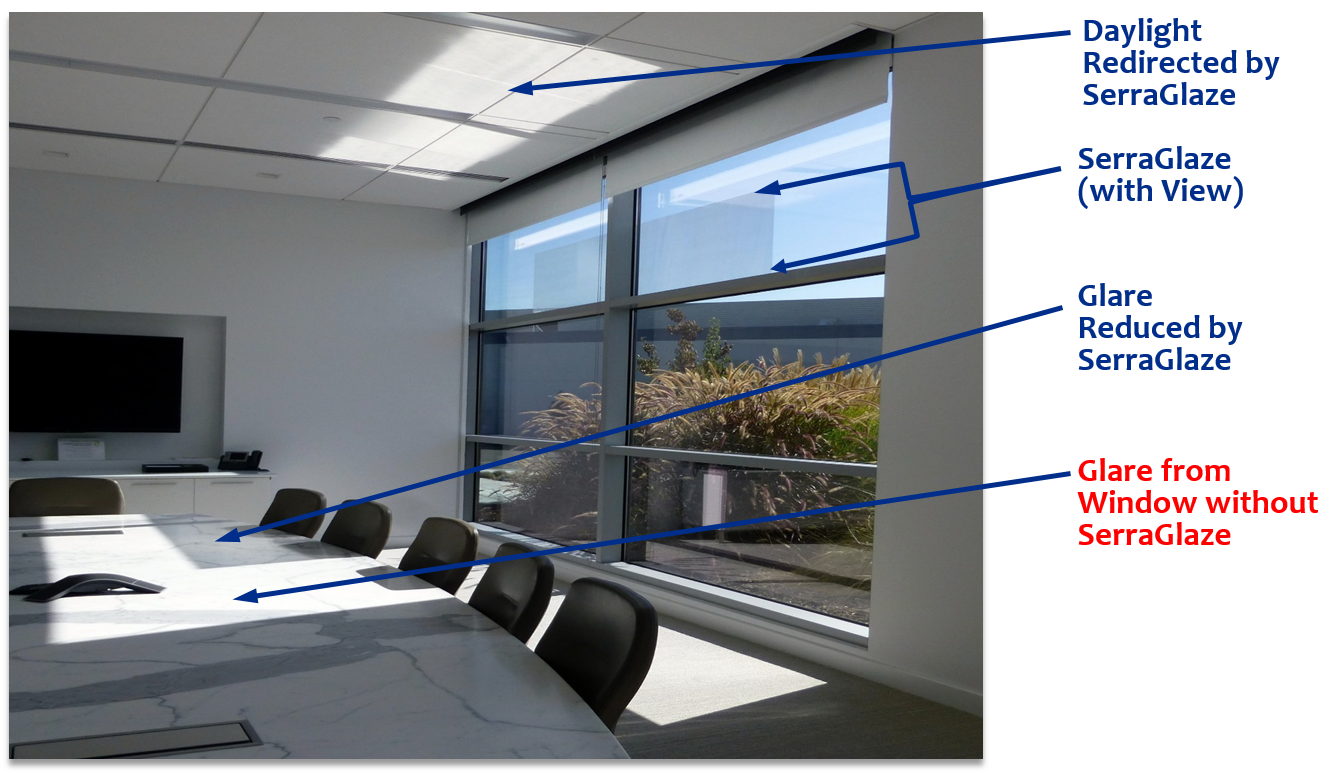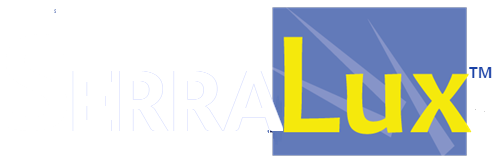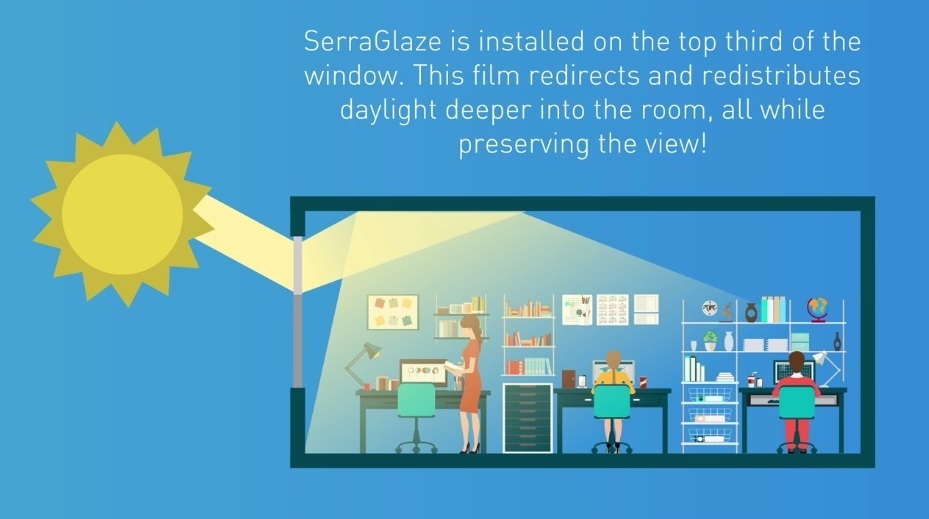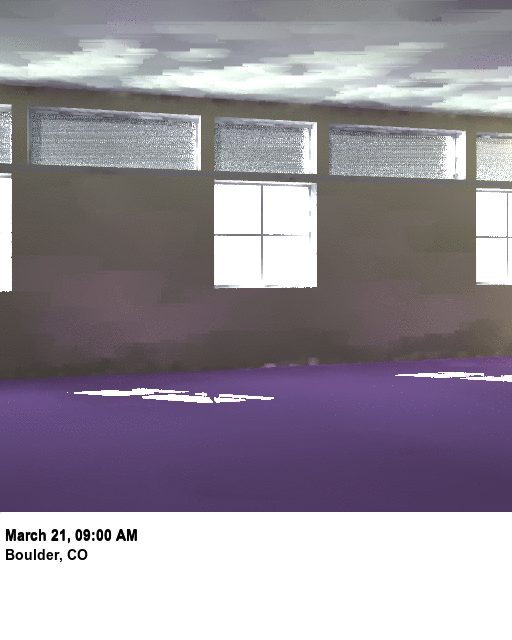Daylighting Visualization and Integration
“Daylight through windows can comprehensively meet the whole of the visual, non-visual and perceptual requirements of the people living and working in built environments, clearly enlightening both the task and the internal spaces, and providing the conditions needed for health and well-being.” Study by Sergio Altomonte, Daylight for Energy Savings and Psycho-Physiological Well-Being in Sustainable Built Environments
With the relatively recent goals of constructing carbon-neutral buildings coupled with studies showing the benefits of natural lighting, daylighting has re-emerged as a logical and highly beneficial building practice. To achieve optimal lighting levels, planning should account for full-spectrum natural light to be diffused deeply into the room while at the same time managing glare.

- Change to dimmable light fixtures with closed loop photosensors
- Add Intelligent Lighting Controls
- Install shades or blinds fitted for “view” portion of window
- Ensure proper interior design – high reflectance non-specular ceilings and walls
- Add side-lighting technologies such as SerraGlaze to the “daylighting” portion of the window
Sweets™ You can specify SerraGlaze in Dodge Sweets in Revit!

Daylighting Modeling
Daylight modeling is a very helpful during the design and planning process. There are various daylight modeling tools which allow the testing and simulation of integrated daylighting and shading materials by providing daily and year-long metrics such as UDI, sDA, cDA. A daylighting tool for showcasing sustainable design such as LightStanza, can be used to visualize how SerraGlaze reduces glare and increases beneficial daylight in a space. Plus Annual Metrics and Key Time simulations with scorecards for key industry and LEED standards. (click graphic to see a simulation comparison of Light Shelves vs Polycarb vs Daylight Redirecting Film (DRF))
.
.
.
“As time goes on, even in fog, even North facing, we keep noticing how truly remarkable your product is!”
.
..
.
.
.
.
.



